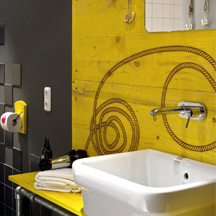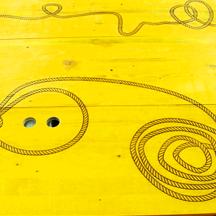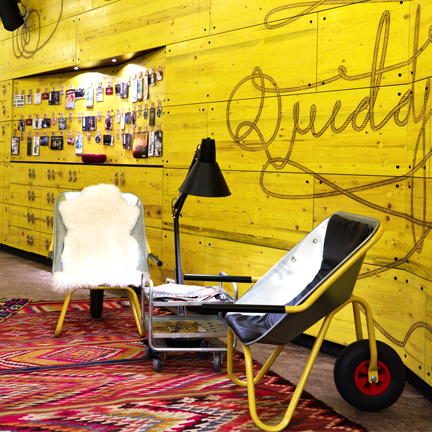A hostel in Hamburg that makes you say “wow”
Laser engraving of wood
A dark red brick façade towers towards the sky and behind it is a world, which invites you to take a closer look. Armchairs made of wheelbarrows, orange safety nets as a bed’s headboard, and coat hooks made of plungers. “Superbude II” opened in February 2012 in Hamburg’s trendy neighborhood “Schanze” and already amazes the guest with unconventional design ideas upon entering.
Not only convinces the design but also the innovative concept of hotelier Kai Hollmann. Located in a former telecommunications office, which was built at the turn of the century, Superbude offers a successful mix of a straightforward overnight stay at a hostel and the service of a technically extremely well equipped hotel. If necessary, the occupancy of these individually furnished “Buden” (rooms) can be adjusted flexibly. That way, turning double rooms into 3-bed or 4-bed rooms is only a matter of a few simple steps. Superbude has 90 rooms for up to 270 guests.
The main design idea for Superbude was to have cost-efficient furnishings that add authentic character, originality, and functional comfort to the hostel. That was implemented, among other things, through integration or alienation of materials and everyday objects that are typical for the neighborhood.
An about 40 m long multifunctional wall made of yellow wood panels in the lounge area exemplifies that approach. Important functional units of the hostel are integrated into the wall, such as the Internet station, safes, and a sitting area made of jeans. Special highlight: as a reference to the port city of Hamburg and as a guiding theme throughout the hostel, a pattern of tortuous, continuous ropes has been laser engraved into the wooden panels. These ropes are to be found on the wall of every of the 90 bathrooms.
Not only convinces the design but also the innovative concept of hotelier Kai Hollmann. Located in a former telecommunications office, which was built at the turn of the century, Superbude offers a successful mix of a straightforward overnight stay at a hostel and the service of a technically extremely well equipped hotel. If necessary, the occupancy of these individually furnished “Buden” (rooms) can be adjusted flexibly. That way, turning double rooms into 3-bed or 4-bed rooms is only a matter of a few simple steps. Superbude has 90 rooms for up to 270 guests.
The main design idea for Superbude was to have cost-efficient furnishings that add authentic character, originality, and functional comfort to the hostel. That was implemented, among other things, through integration or alienation of materials and everyday objects that are typical for the neighborhood.
An about 40 m long multifunctional wall made of yellow wood panels in the lounge area exemplifies that approach. Important functional units of the hostel are integrated into the wall, such as the Internet station, safes, and a sitting area made of jeans. Special highlight: as a reference to the port city of Hamburg and as a guiding theme throughout the hostel, a pattern of tortuous, continuous ropes has been laser engraved into the wooden panels. These ropes are to be found on the wall of every of the 90 bathrooms.
The Augsburg-based creative team of Dreimeta, who were responsible for the interior design, found a competent partner in KURIOS for implementing that challenging task. We developed in close cooperation with the customer a solution that underlines the material aesthetics and liveliness of the coarse wood panels. The desired vintage look was achieved by strongly charring the surface, wanted traces of powder, and a great indentation of the engraving.
Particular challenges pose the fluent transitions from one panel to another, especially when corners are involved. Due to latest laser cutting systems with a machining area of up to 2 m x 3 m as well as advanced control systems for a best possible optimization of parameters, KURIOS was able to achieve an efficient and precisely fitting result in no time. Archiving parameters ensures an extremely well reproducibility and process reliability for potential follow-up orders.
Once again, this project revealed a big advantage in collaborating with KURIOS: thanks to efficient project management and a high productivity, KURIOS was capable of reacting fast and flexible to last-minute structural modifications and temporal delay. The new interior design tells stories and touches senses. It is worth taking a closer look!
Particular challenges pose the fluent transitions from one panel to another, especially when corners are involved. Due to latest laser cutting systems with a machining area of up to 2 m x 3 m as well as advanced control systems for a best possible optimization of parameters, KURIOS was able to achieve an efficient and precisely fitting result in no time. Archiving parameters ensures an extremely well reproducibility and process reliability for potential follow-up orders.
Once again, this project revealed a big advantage in collaborating with KURIOS: thanks to efficient project management and a high productivity, KURIOS was capable of reacting fast and flexible to last-minute structural modifications and temporal delay. The new interior design tells stories and touches senses. It is worth taking a closer look!
If you too are looking for a service provider to rely on and feel in good hands, please feel free to contact us. We will be more than happy to receive your request!



